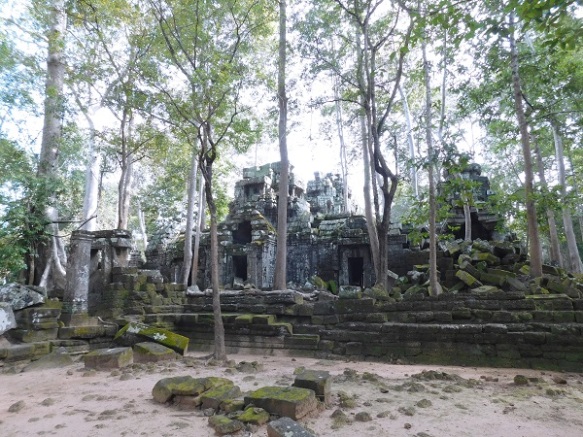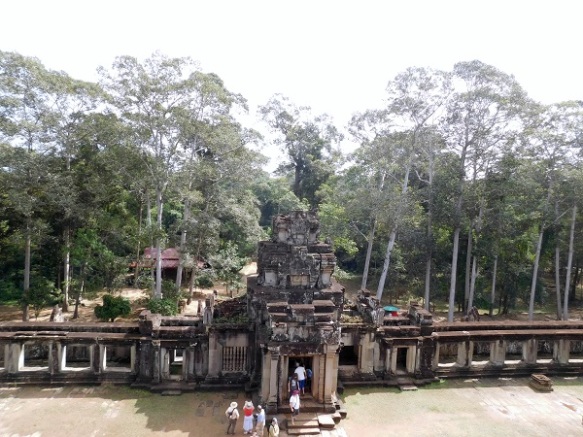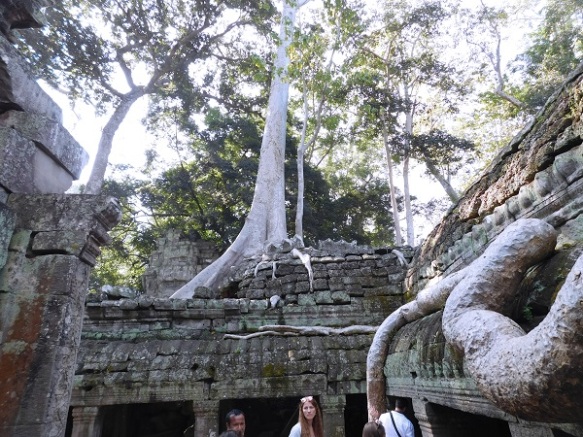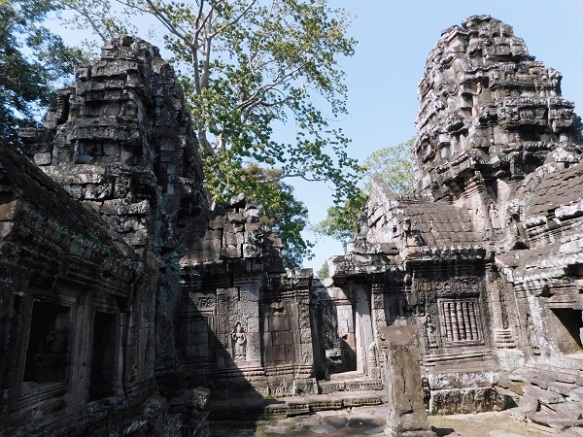Location: Siem Reap Province, Cambodia
Duration: Full Day
Distance: App. 40 km
Accommodation: Parent Heritage Hotel for location see Map
Sights: Ta Nei Temple, Ta Keo Temple, Ta Prohm Temple, Banteay Kdei Temple, fantastic jungle settings, some really amazing trees, Srah Srang Baray and royal bathing pool

Our second Angkor loop explores some of the temples and ruins to the west of Angkor Thom, including the well known and much visited Ta Prohm temple. The following pictures were taken in November 2019.
We start again at the centrally located roundabout in downtown Siem Reap and drive north on Sivutha Boulevard. After about 1,5 kilometer we turn right, proceed around the Jayavarman VII Hospital and drive onto Street 60. At the next roundabout in front of the Angkor Park Ticket Center, we turn left onto Apsara Road. (Map 1)

Driving north on Apsara Road towards the Angkor ticket checkpoint. Our first destination is the rather quiet and less visited Ta Nei temple, the northernmost of the four sites we are visiting today.

Some vendors have set up their stalls by the roadside and offer local snacks, fresh fruit and chilled drinks.

Beyond the Angkor Park ticket checkpoint begins a densely forested area and the road is flanked by hundreds of trees on both sides.

When reaching the small traffic-triangle and its old-fashioned direction pillar at the end of the road, we turn left. (Map)

The little road we are now on runs along the long, northern laterite wall of the Banteay Kdei temple on the left hand side.

Four giant stone faces greet from atop the Bayon-style tower of the closed, northern entrance pavilion or gopura of Banteay Kdei, one of the temples we are going to visit later on today.

A very tall tree with buttress roots stands only a few inches away from the wall.

After 1,8 kilometers the little road makes a sharp right turn and runs along the outer wall of the famous Ta Prohm temple, which we will also visit today.

About 1,4 kilometers farther north the quiet road makes a sharp turn to the left and leads to the Ta Keo temple plus the Victory Gate of Angkor Thom.

We exit the road here and drive straight ahead onto a narrow dirt road, that leads to the well hidden Ta Nei temple.

The road is still muddy from a shower earlier in the morning and has a number of large puddles.

As it’s relatively early in the day, there are no other vehicles around and we have the idyllic forestway exclusively to ourselves.

Almost there. After a short drive we arrive at a less densely forested spot where we park the tuk-tuk underneath a tree. There is no proper parking lot, nor are there any of the usual food stalls or souvenir shops.

Two trees with elegantly winding roots stand in front of the western gopura of the outer, never fully built enclosure.

A first glimpse at the ruins of Ta Nei and the western gopura of the, only partly finished, second enclosure.
Ta Nei is one of several smaller temples in the area east of Angkor Thom, that were all built in the late 12th century during the reign of King Jayavarman VII. The original temple layout features two outer- plus an inner enclosure, which houses the central sanctuary and represents the only, fully built part of this, never completed temple.

The enormous roots of a huge jungle tree extend along the moss covered base of the northern side of the second enclosure.

This towering tree is another fine example of Tetrameles nudiflora, a tree species, that we have already seen at Preah Khan and some other temples of Angkor.

A detached doorway, that has been erected over 800 years ago stands idle on the northern side of the also incomplete second enclosure.

Another lonesome doorway is situated at the northwestern corner of the inner enclosure and may originally have provided access to a gallery, that had never been built.

The central gopura on the east side, through which we enter the inner enclosure.

View of the inner courtyard. Ahead of us lies the entrance to the eastern tower of the inner enclosure, while visible on the left is one of the two gopuras, that divide the gallery on the south side.

Two apsara– or devata statues grace an outer wall section of the the eastern central tower. These figures are deities from the Hindu mythology and can be found at almost every temple in Angkor.

The central sanctuary of the inner enclosure. Ta Nei is largely unrestored and looks almost as it was when first re-discovered in the early 1900’s. Apart from a few scaffolding, that prevent some of the ancient buildings from falling apart, everything here is in its original state.

A heavily weathered stone relief stands witness for the century-long exposure to the elements and the tropical climate.

Two big trees grow in the southeastern corner of the inner courtyard.

A well preserved stone relief extends across the upper end of a doorway in the central courtyard.

Close-up of another masterly crafted- and remarkably detailed stone relief.

The small temple ruin is impressive with its fantastic forest setting and the absence of any tour groups. If you visit Ta Nei early in the morning there’s a good chance, that you have this magical place entirely to yourself.
From this oasis of tranquility we move on to our next destination: the large and pyramid-shaped Ta Keo temple, which is located only about one kilometer south from here.

Ta Keo temple as seen from the access road. Ta Keo was built in 975 and served as state temple of King Jayavarman V, who reigned the Khmer Empire from 968 to 1001.

The official APSARA sign at the eastern entrance of Ta Keo. APSARA (Authority for the Protection of the Site and Management of the Region of Angkor) is the management authority, responsible for the protection of the vast Angkor Archaeological Park.
View of the eastern one of altogether four entrance gopuras of the first level.
Ta Keo consists of five terraces, that are sitting on top of each other and become gradually smaller from bottom to top. The lowest terrace measures 122 by 106 meters at its base, while the uppermost terrace measures 47 meters on each side and features four corner towers plus a tall central tower.

A fairly new stairway leads up to the eastern gopura on the second level, which lies over five meters above the lower terrace.

A local artist has set up his studio in one of the niches of the gopura and displays his colorful artworks.

The three upper levels of Ta Keo as seen from the second terrace. This is where the pyramid rises most and gains about 14 meters in height.

Both of the lower terraces feature sets of outer galleries with only inside facing openings and windows.

Stairway to heaven. There are four steep stairways on each side of the pyramid, that lead from the second level continuous to the summit.

The eastern gopura on the second level as seen from the stairway. Once you are at the very top, you can enjoy excellent views of the lower levels plus the surrounding area.

Ta Keo is one of the tallest monuments in Angkor and while its uppermost terrace stands almost 22 meters above the ground, the central tower certainly reaches an overall height of more than 40 meters.

Several tourist buses are parked in front of the row of souvenir shops on the south side of the temple.

One of the four corner towers. Unfortunately the upper sections of all five towers have collapsed and are missing.

The central or main tower of the Ta Keo temple and the final stairway to the inner sanctuary.

On the way back down we catch sight of another local artist, who sits on a lower level and works on one of his paintings while his friend looks on.

View from the eastern gopura towards the small access road, that runs along the southern side of the temple.

Guarding the world heritage site. A Cambodian police officer sits on a red plastic chair and maintains order, should it be necessary.

A last look back towards the ancient Ta Keo temple.

Ready to roll. Our tuk-tuk is waiting by the roadside. As already mentioned, the Cambodian tuk-tuks are not only easier to enter or exit, but offer also a much more comfortable seating position than their Thai counterparts.
Our next destination is the famous Ta Prohm temple, which is only about 2 kilometers away and is, apart from Angkor Wat and Angkor Thom, one of the most visited temples of Angkor.

The eastern entrance gopura of Ta Prohm. There is one gopura on each side, but only the eastern and western ones are open.
As is the case with most temples in Angkor, Ta Prohm too is laid out from east to west, which means, that the main entrance is actually on the east side and the center of the temple is positioned more towards the western end. But as this entrance is the closest when coming from Ta Keo, we enter Ta Prohm through its west gopura, while our tuk-tuk waits for us on the other side.

The official APSARA sign at the western entrance. Ta Prohm, or Rajavihara, which translates to “royal monastery”, as it was formerly known, was built in 1186 and is one of several temples, hospitals and public buildings, that were all constructed during the reign of King Jayavarman VII.
In contrast to the tall and pyramid-shaped Ta Keo, Ta Prohm was designed as a flat temple and consists of two moats and five rectangular enclosures, that surround the central sanctuary. The outer wall measures 1000 by 650 meters and encloses an area of almost 150 acres.

Looking back towards the the east side of the west gopura. Ta Prohm is also built in the Bayon-style and features the same face towers, that we have already seen in Angkor Thom, Preah Khan and Ta Som.

Close-up of the giant and very well preserved stone face atop the west gopura. If you look very closely, you can see the thin wires, that keep the upper section of the tower in place.

A large group of tourists and their local guide walk east on the 350 meter long walkway, that connects the outermost western gopura and the next enclosure. The dense forest on both sides of the walkway was once a substantially sized town.
According to old records engraved on the ancient stone stele, that was found inside the temple, Ta Prohm or Rajavihara was once home to 12,640 people and was surrounded by a number of villages with almost 80.000 workers, who provided food and other important supplies to the temple.

The western entrance of the fourth enclosure, which is significantly smaller than the outer enclosure and measures only 100 by 110 meters. A long time ago, there were moats on the in- and outsides of this enclosure.

The causeway, that connects the fourth and the third enclosure on the west side of Ta Prohm.

View from the cross-shaped terrace of the causeway towards the central western entrance gopura of the third enclosure. Each of the three inner enclosures of the temple is surrounded by rows of galleries.

The northwestern corner tower of the third enclosure. As some of the central passageways are either closed or blocked by mountains of ancient sandstone blocks of the partially collapsed buildings, one has to put up with a number of detours, to get to the central part of the temple.

At the time of our visit everybody had to walk along the outside of the third enclosure.

A tree with enormous roots grows on the outer southern wall of the third enclosure and has already caused parts of the adjacent gallery to collapse.

A silk cotton tree with spectacular looking roots stands next to the south side of the third enclosure.

A chinese tourist stands between the incredible roots of this phenomenal tree and poses for a snapshot.

Some areas of the temple are equipped with slightly raised boardwalks, that make it easy to walk along.

The south gopura of the third enclosure is impassable, as it’s blocked by piles of edgy sandstone blocks.

The roots of yet another giant tree straddle the southern laterite wall of the second enclosure.

Only a few meters further, a whole section of the same wall is obscured by the immense roots of one more towering tree.

Tourists pose for pictures in front of the western wall of the second enclosure, that is also partly overgrown by huge roots.

A Buddhist nun sits in a small niche along the way and collects alms.

The mighty roots of a Ceiba pentandra silk, commonly known as silk cotton- or kapok tree have overgrown large parts of the western gallery inside the second enclosure.

View upwards from inside the second enclosure. This enclosure measures roughly 50 by 50 meters and is entirely surrounded by galleries, while the central section of the eastern gallery forms a part of the cloister on the east side of the third enclosure.

One of the galleries in the northwestern courtyard of the first and innermost enclosure is heavily overgrown by a species of a strangler fig from the ficus genus. The inner enclosure measures only 24 by 24 meters and accommodates the central tower and the inner sanctuary.

Two female security guards sit at the side of a gallery and watch over one of the restricted areas inside the Ta Prohm temple. We proceed further east towards the inner wall of the fourth enclosure.

View of the tree-overgrown eastern gopura of the fourth enclosure. Visible on the right is the southern wall of the “Hall of Dancers”.

The simply amazing roots of another, very tall Tetrameles nudiflora cover parts of the eastern gopura of the fourth enclosure.

Close-up of these really remarkable roots. Similar to Preah Khan and and some other temples, Ta Prohm is largely unrestored and was deliberately left the way it had been found, to reflect the unique character of the abandoned site and maintain its neglected look.

The same roots as seen from the northern side-entrance of the gopura. In the foreground is one of the large statues, that adorn every single corner of the building.

Another incredible big tree stands just on the outside of the eastern gopura.

A look from the other side reveals, that this tree has actually died quite a while ago. While its lower part is hollow and looks almost like a small cave, the upper end has been cut off for safety reasons.

Eastern gopura and main entrance of Ta Prohm. Compared to its counterpart on the west side, this entrance looks much more representative and features a large open and also paved square, that offers excellent views of the entrance pavilion.

The shady way from the fourth- to the fifth- and outermost enclosure on the east side of Ta Prohm extends for about 400 meters and is pleasant to walk on.

A young security guard and two uniformed ladies hang out in the shade of the trees along the way.

Several war veterans sit underneath a large green tarp, that has been put up beside the path and play classical tunes on traditional Khmer instruments.

This musician has lost one of his legs in an encounter with a landmine and displays his prosthesis, to attract donations from passing tourist groups. It is estimated, that there are still around 3 million active landmines buried in Cambodian soil, of which the vast majority is said to have been placed along the northern border with Thailand.

The entire face tower of the ruined eastern gopura of the fifth and outermost enclosure of Ta Prohm has obviously collapsed and is missing.

The obligatory APSARA sign at the eastern entrance, or exit in our case.

As promised, the tuk-tuk is already waiting and we are good to continue the tour. Our next destination is Banteay Kdei, another old Khmer temple, that is situated only 600 meters down the road. (Map)
Banteay Kdei was built in the mid 12th to early 13th centuries under the rule of King Jayavarman VII and occupies the site of a 10th-century temple, that was built during the reign of King Rajendravarman.

Western entrance of Banteay Kdei, and as you would have expected, an APSARA sign provides the basic temple info. We walk though this temple again from west to east, while our tuk-tuk picks us up on the other side.

West gopura of the outer- of altogether four enclosures. Its long laterite wall measures 700 by 500 meters and was added later, to protect the considerably sized town, that once surrounded this temple.

The same building as seen from from the inside. Banteay Kdei was designed as a flat temple and looks a bit like a smaller version of Ta Prohm and Preah Khan.

Close-up of the damaged Bayon-style tower atop the west entrance gopura.

The western entrance is connected to the three enclosures of the actual temple by a 200 meter long path, which is flanked by dense forest, that has long replaced the wooden houses of the original settlement.

View of the small terrace in front of the western entrance gopura of the third enclosure. The third enclosure is surrounded by an intact, 20 meter wide moat and features an inner laterite wall, that measures 320 by 300 meters.

View of the second enclosure. The central part of Banteay Kdei consists of two, closely positioned and galleried enclosures. The second enclosure measures only 58 by 50 meters and has gopuras on the east- and west side, while the north- and south sides feature only ordinary entrance doors.
Already visible in the background are the gopuras and corner towers of the first and innermost enclosure, which measures 36 by 31 meters and is cloistered by axial galleries, that contain four small courtyards.

A huge silk cotton tree with immense roots stands on the southwestern side of the second enclosure.

An exterior section of the gallery, that surrounds the entire second enclosure is supported by a single wooden pole.

The southern walkway between the outer laterite wall and the inner gallery of the second enclosure.

View of the northwestern courtyard of the inner enclosure. Situated on the right is the central tower of the temple.

The corners at the base of the tower are decorated with large and beautifully crafted apsara figures.

Close-up of another, slightly weather eroded apsara statue, that is standing in a niche on one of the exterior walls.

The inner enclosure as seen from the “Hall of Dancers”, which precedes the central part of the temple on the eastern side.

A very detailed and well preserved stone carving of two apsara dancers graces one of the pillars in the “Hall of Dancers”.

The walkway from the second- to the third enclosure on the east side of the temple. On the left is a pillared building of unknown purpose, whose original wooden roof has vanished over the centuries.

A woman sits on the floor in front of a small shrine in the interior of the eastern entrance gopura of the third enclosure.

Exterior view of the eastern entrance gopura of the third enclosure.

A local artist displays his works by the side of the 200 meter long walkway, that runs between the third- and fourth enclosure.

West side of the eastern entrance gopura of the fourth and outermost enclosure.

The east side of the same tower. All four stone faces of the tower atop this gopura are very well preserved.

Beyond the eastern entrance of Banteay Kdei lies the landing-stage of Srah Srang, which translates to “royal bathing pool”.

Srah Srang reservoir was dug in the mid-10th century under King Rajendravarman II and modified around 1200 by King Jayavarman VII, who added a new embankment plus the landing-stage at the western end. The huge pool measures 700 by 300 meters and was used as a source of water as well as for ritual washings.

The cross-shaped terrace of the landing-stage is surrounded by short naga balustrades with garuda figures at their ends, that appear to be riding on the raised heads of the serpents.

One of the two lion statues, that guard the steps leading down to the water.

Perfect spot for a swim. Srah Srang was not only for the benefit of the king alone, but also for the common people. A fact, that is supported by old inscriptions, in which the population was instructed to neither pollute the water, nor to bath any animals in the pool.

Close-up of one of the garuda figures, that are riding on the raised naga heads.

Some houses are tucked away under the trees on the northern side of the large and very scenic reservoir.

A row of souvenir shops extends from Srah Srang towards the road in front of the eastern entrance of Banteay Kdei.
As Srah Srang was the last destination of today’s tour, we proceed back to our waiting tuk-tuk and drive back towards town.

The old direction pillar points the way: from here it’s more or less exactl12 kilometers back to Siem Reap.

A road scene along the way. Similar to Thailand and many other southeast Asian countries, small motorbikes are the major mode of transport.

While driving along on Street 60, we pass the scene of an accident.

Two motorbikes are involved and have apparently collided head on. While both motorbikes are still lying on the road, one of the injured riders can be seen in the background.

The large video billboard at the intersection of Sivutha Boulevard and National Route 6 shows an advertising for a local beer.

An afternoon scene at the southern end of Pokambor Avenue and in front of Psar Chas, the old market of Siem Reap.
The vast Angkor Archaeological Park and its many ancient sites cover the incredible area of around 400 square kilometers and are definitely among the most fascinating historical places in Asia. In addition, Siem Reap town is a very pleasant place, that serves as an excellent base to explore every part of Angkor and offers all the amenities one needs.
What remains to say is, that all these wonderful temples, except for Angkor Wat, were abandoned at one stage in the 15th century, after the fall of the Khmer Empire. Most of the ancient city of Angkor became entirely overgrown by dense jungle, until 400 years later, when the historical sites were firstly rediscovered in the mid 19th century.
